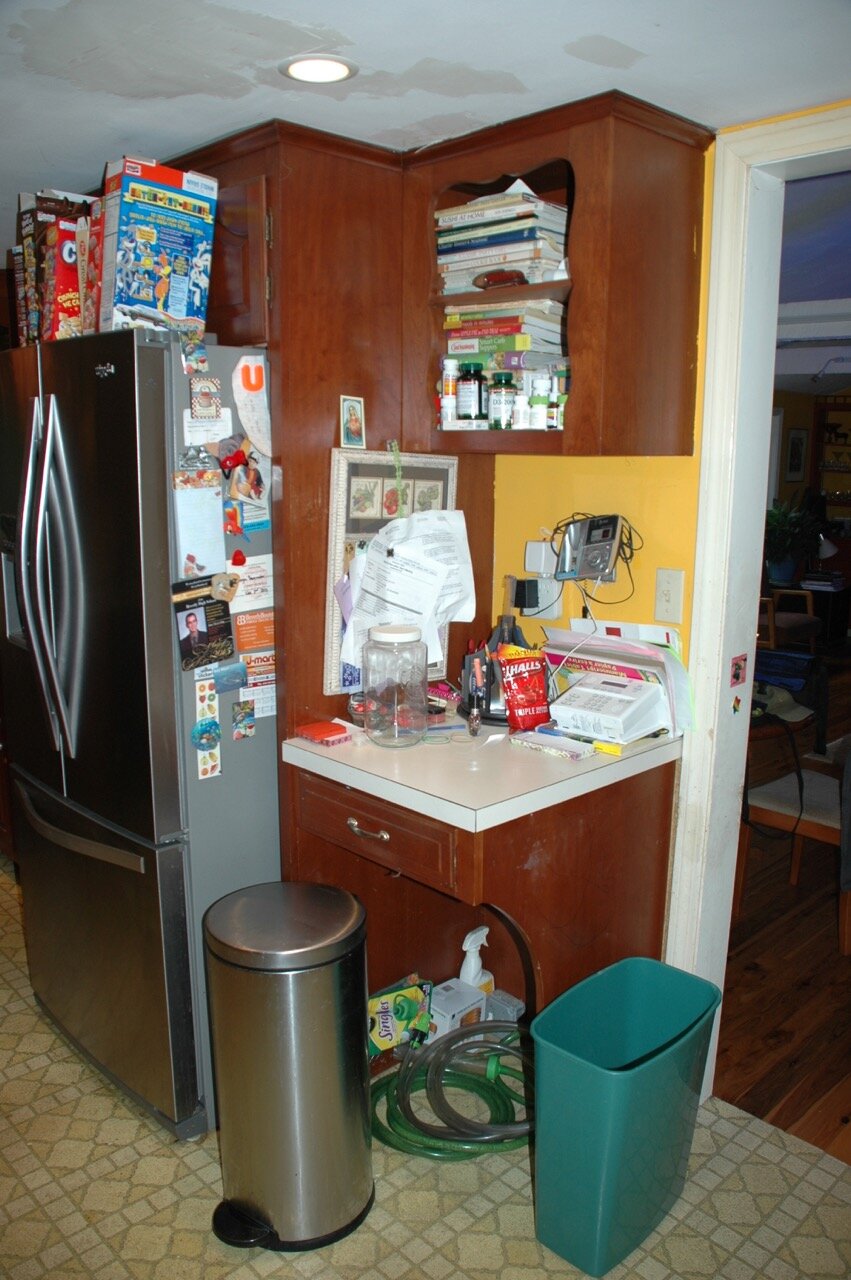bauermister kitchen
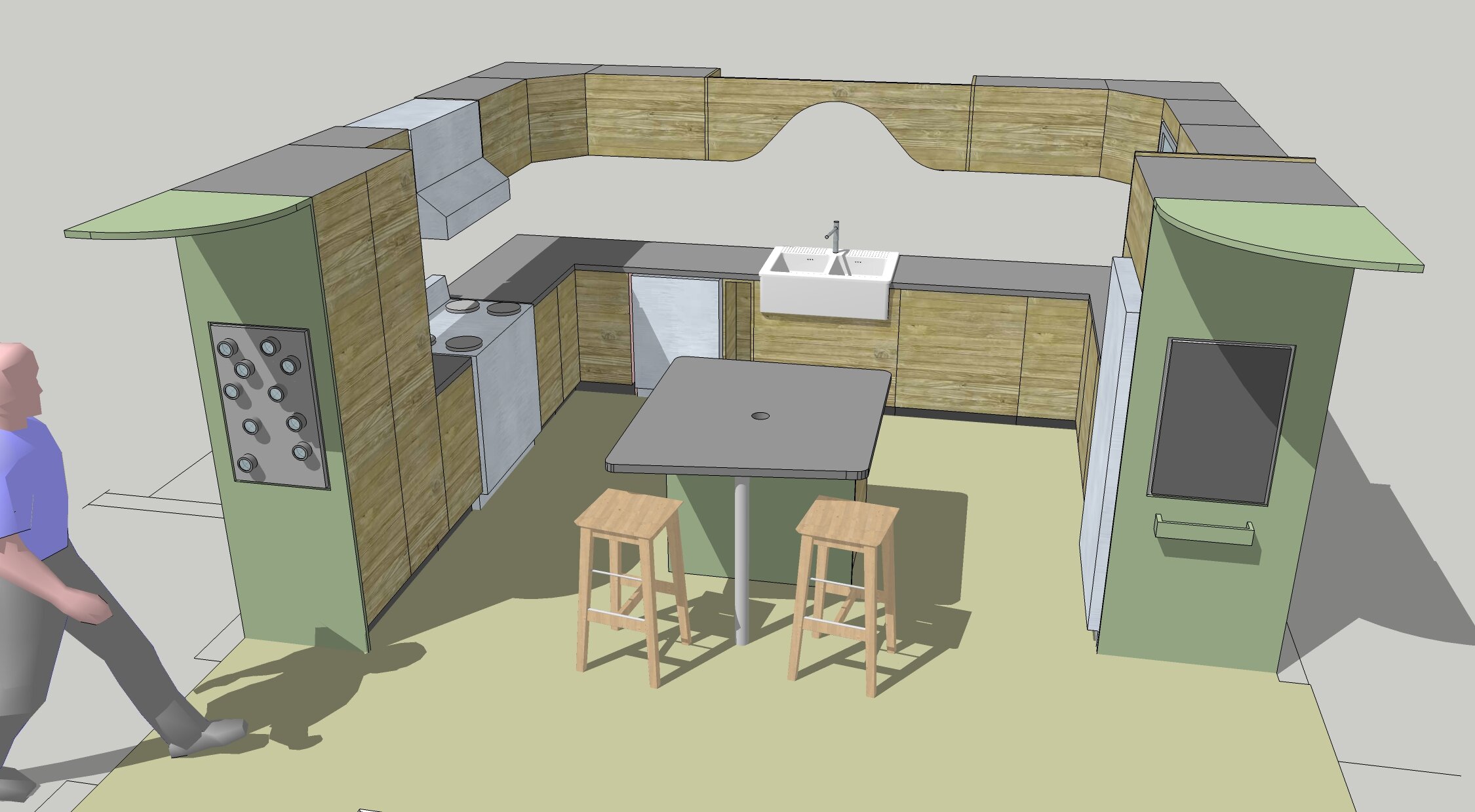
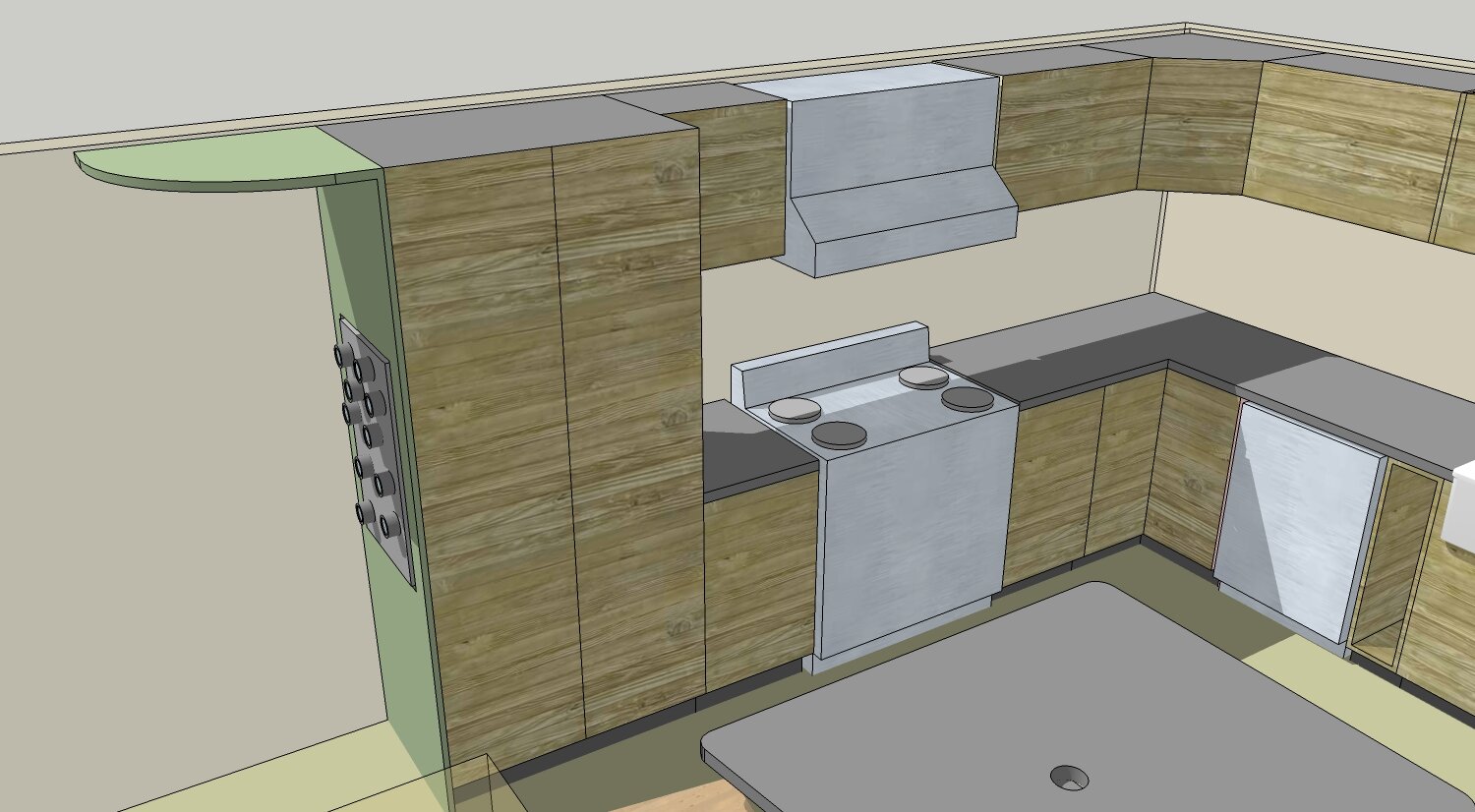
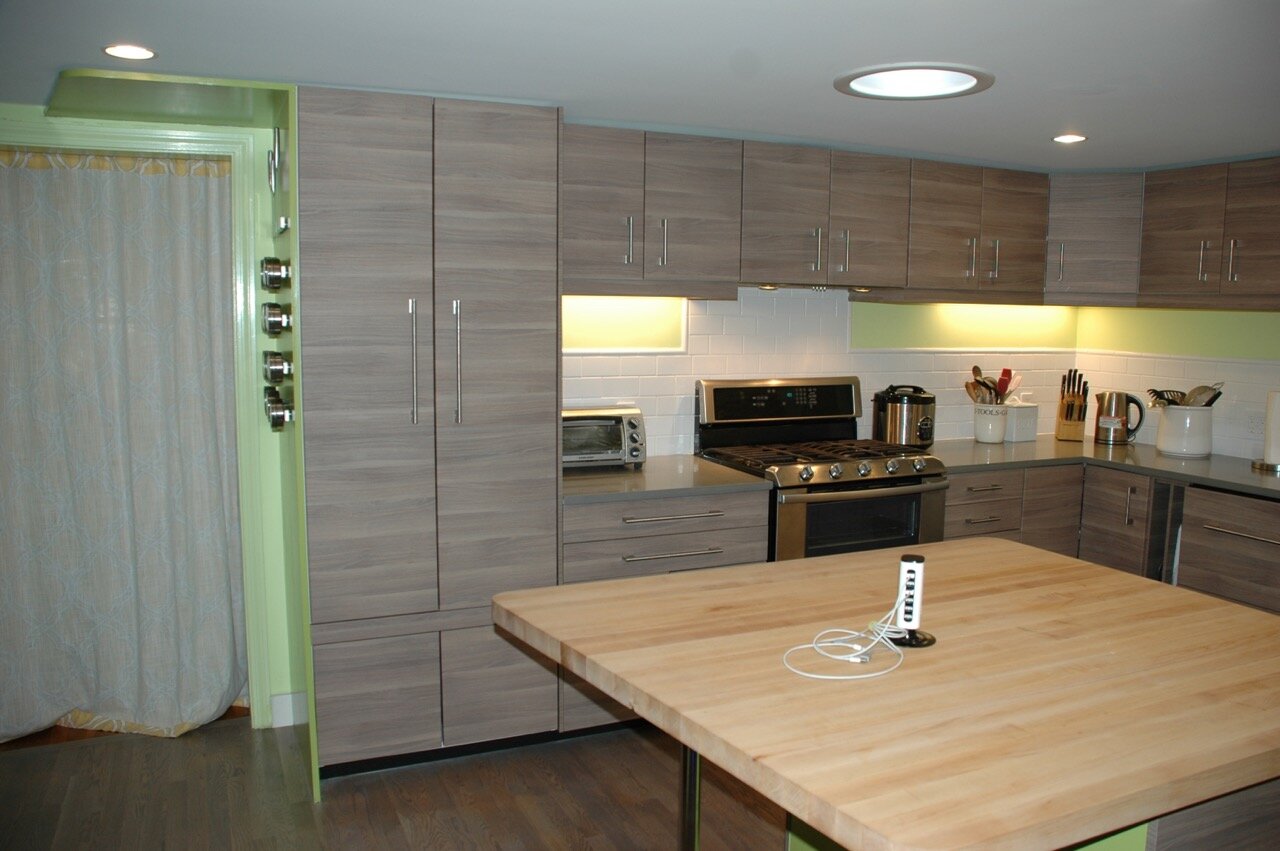
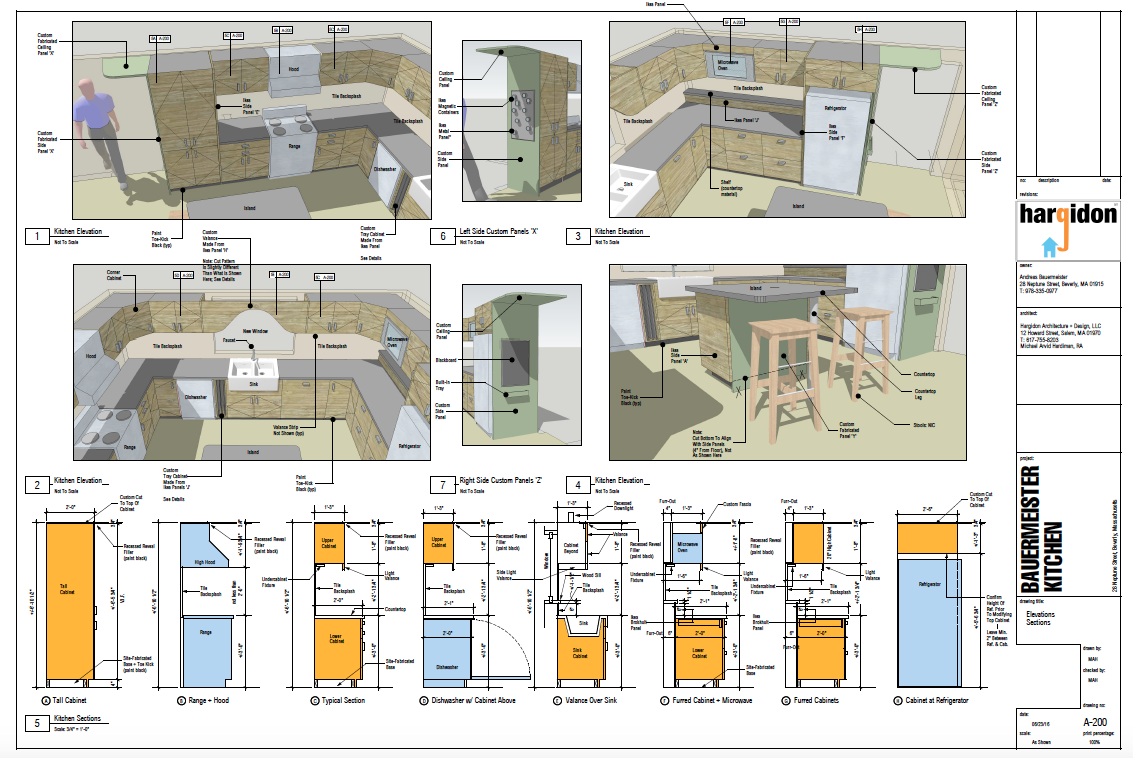
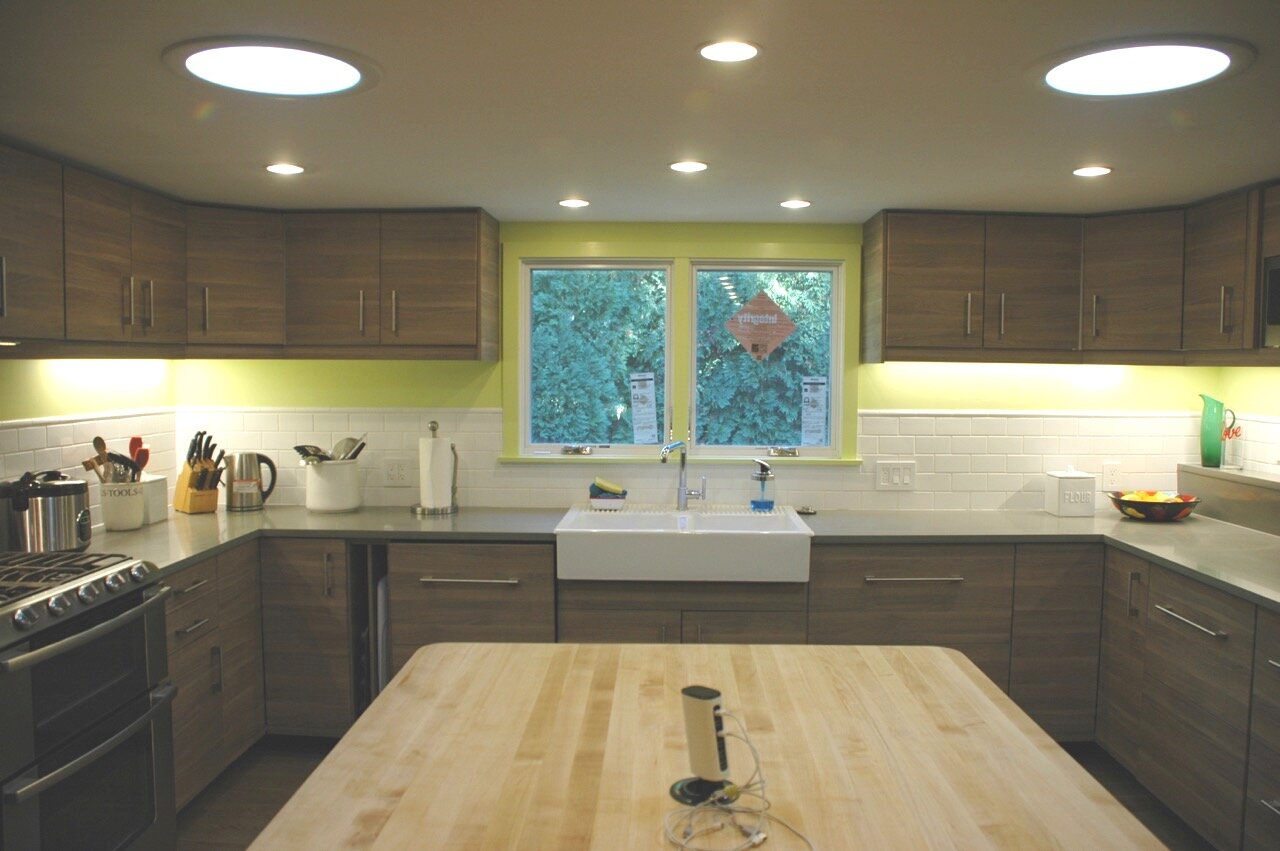
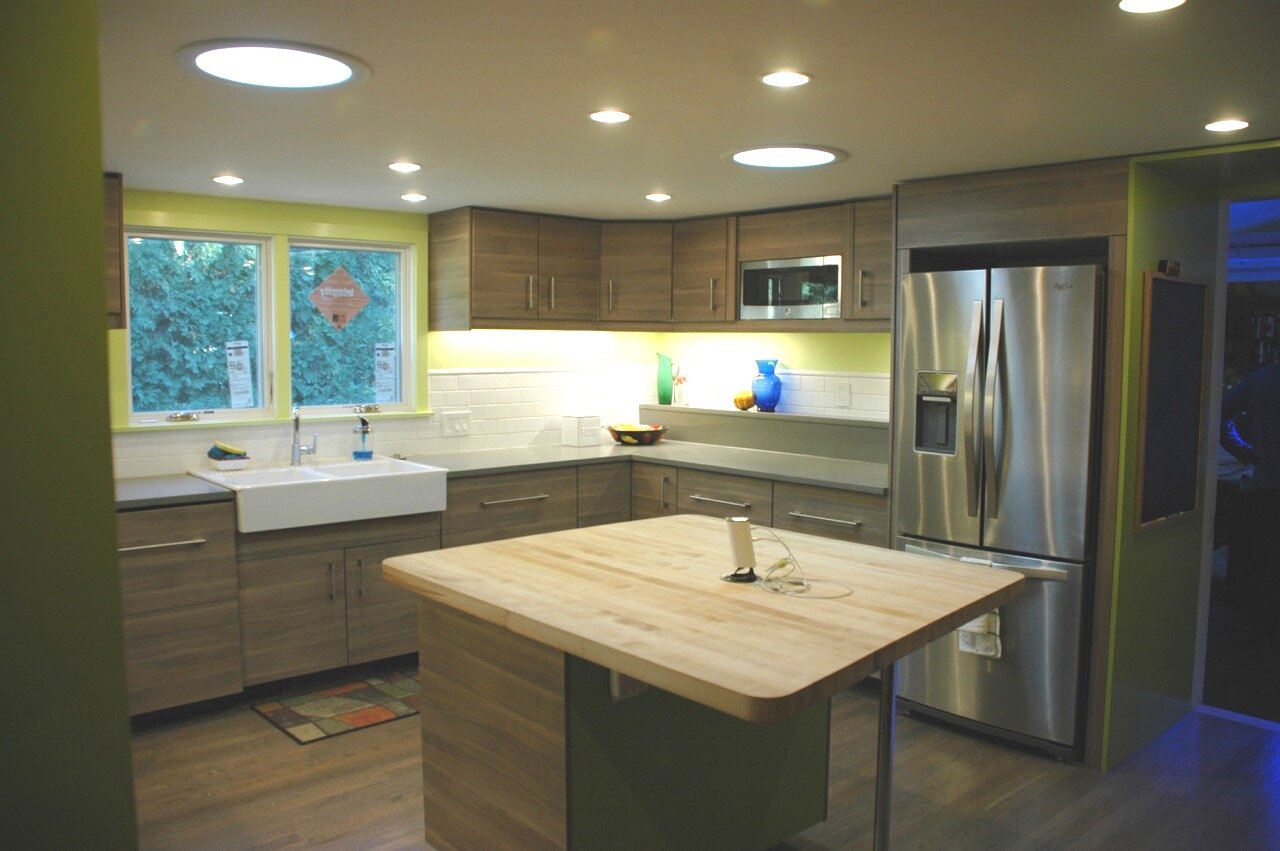
The existing kitchen in this 1960s ranch house was old fashioned and cramped with little natural
light and overflowing with items that could not be stored (see existing photo). The new kitchen
expanded the footprint, increased the window areas and introduced lighter materials using
simple european cabinetry. The cabinetry was tied into the architecture using custom millwork
panels, while a phone center was created to accommodate IT business needs. Sun-pipes were
also used to introduce more natural light into the deep plan. Magnetic spice jars adorn one end
of the cabinetry, while a black board adorns the other.
Client: Andreas Bauermeister
Size: 260 Square Feet
Year Completed: 2016
Type: Kitchen Renovation

