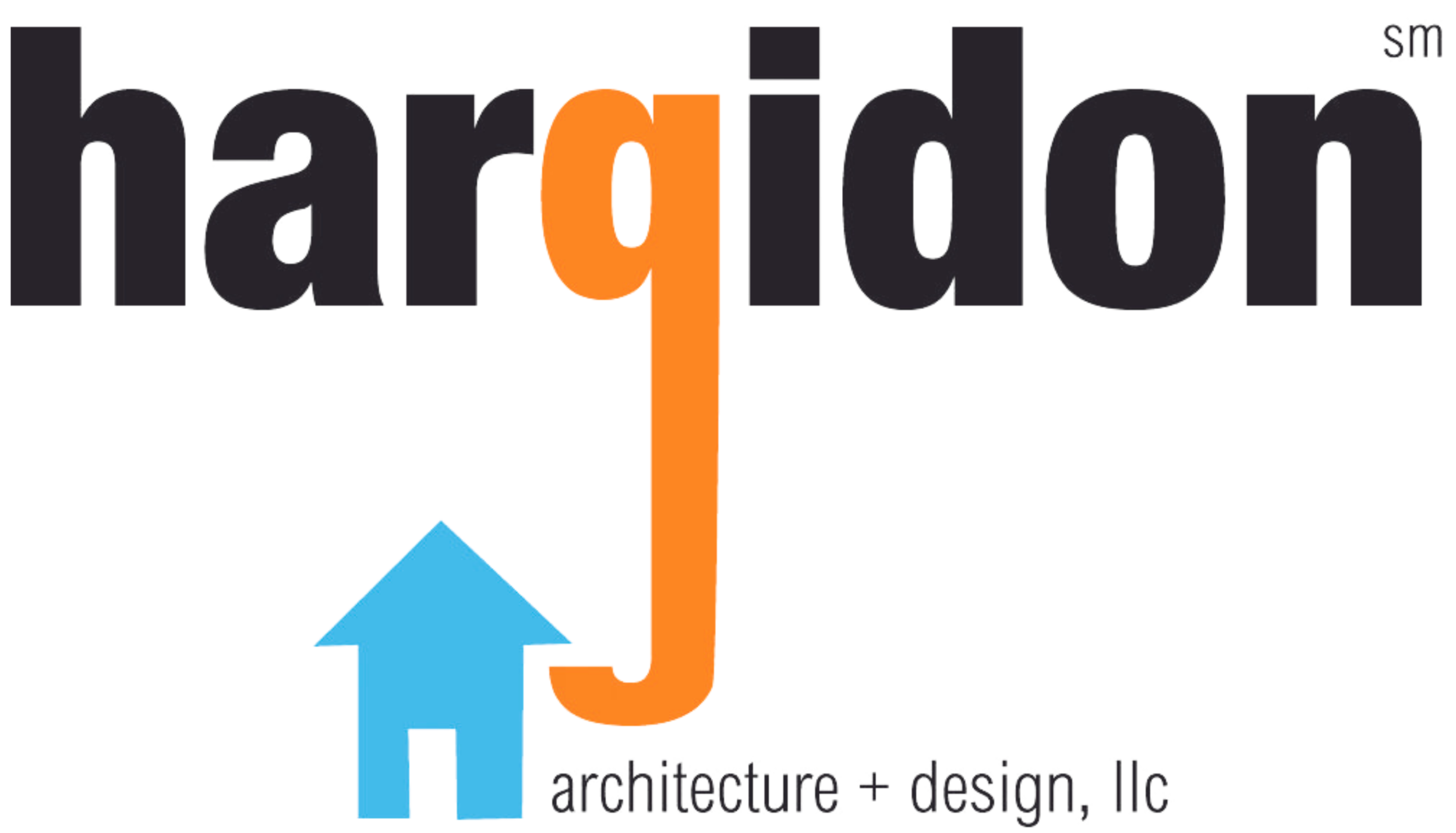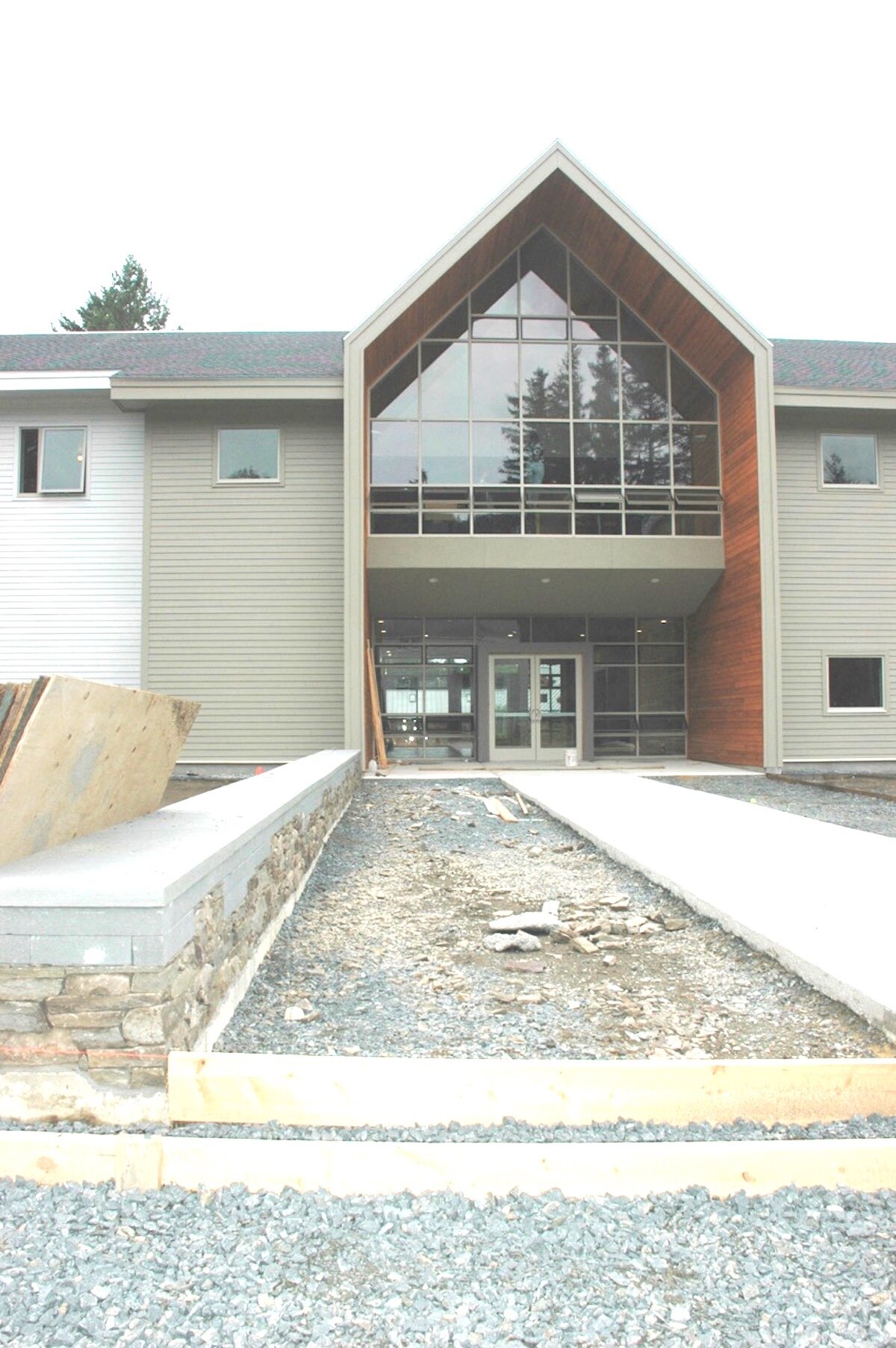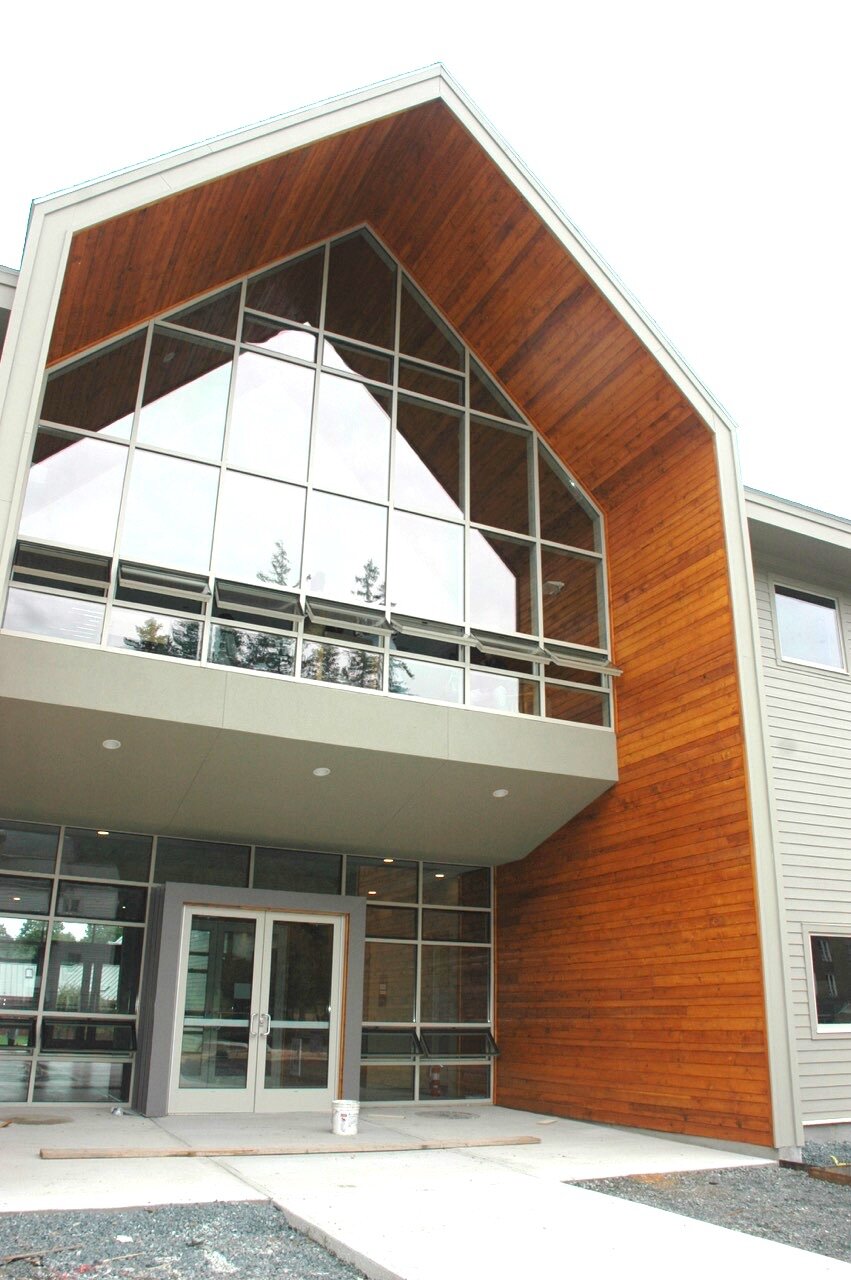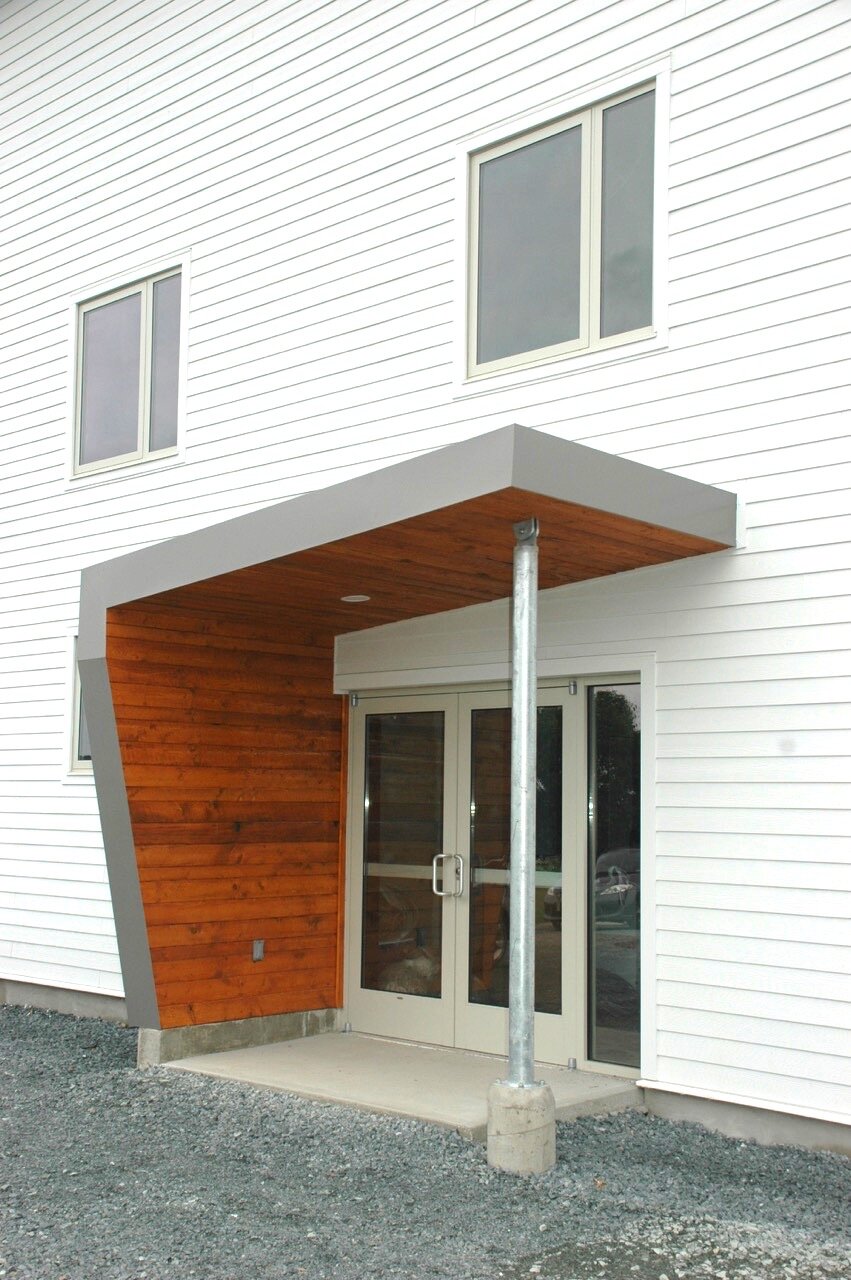darrow school dairy barn
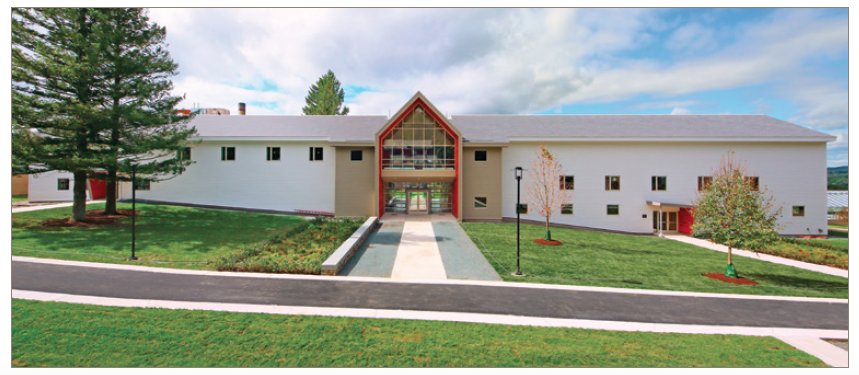
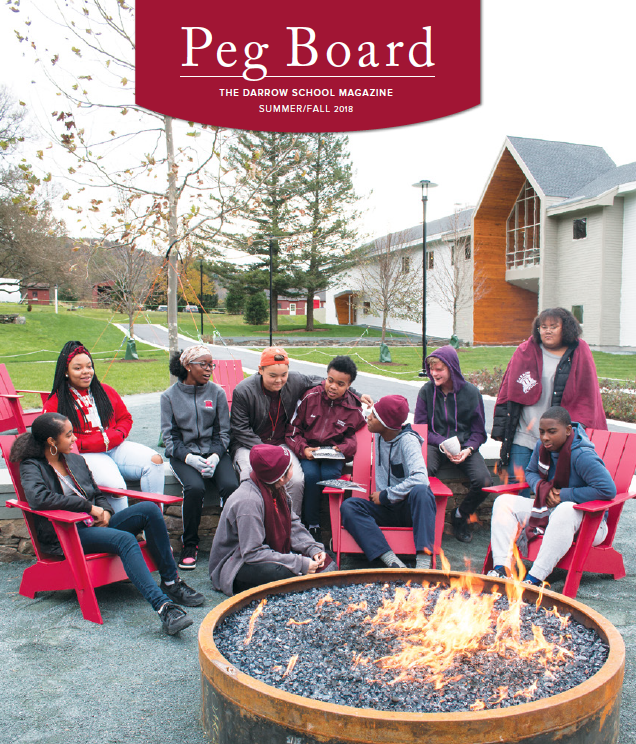
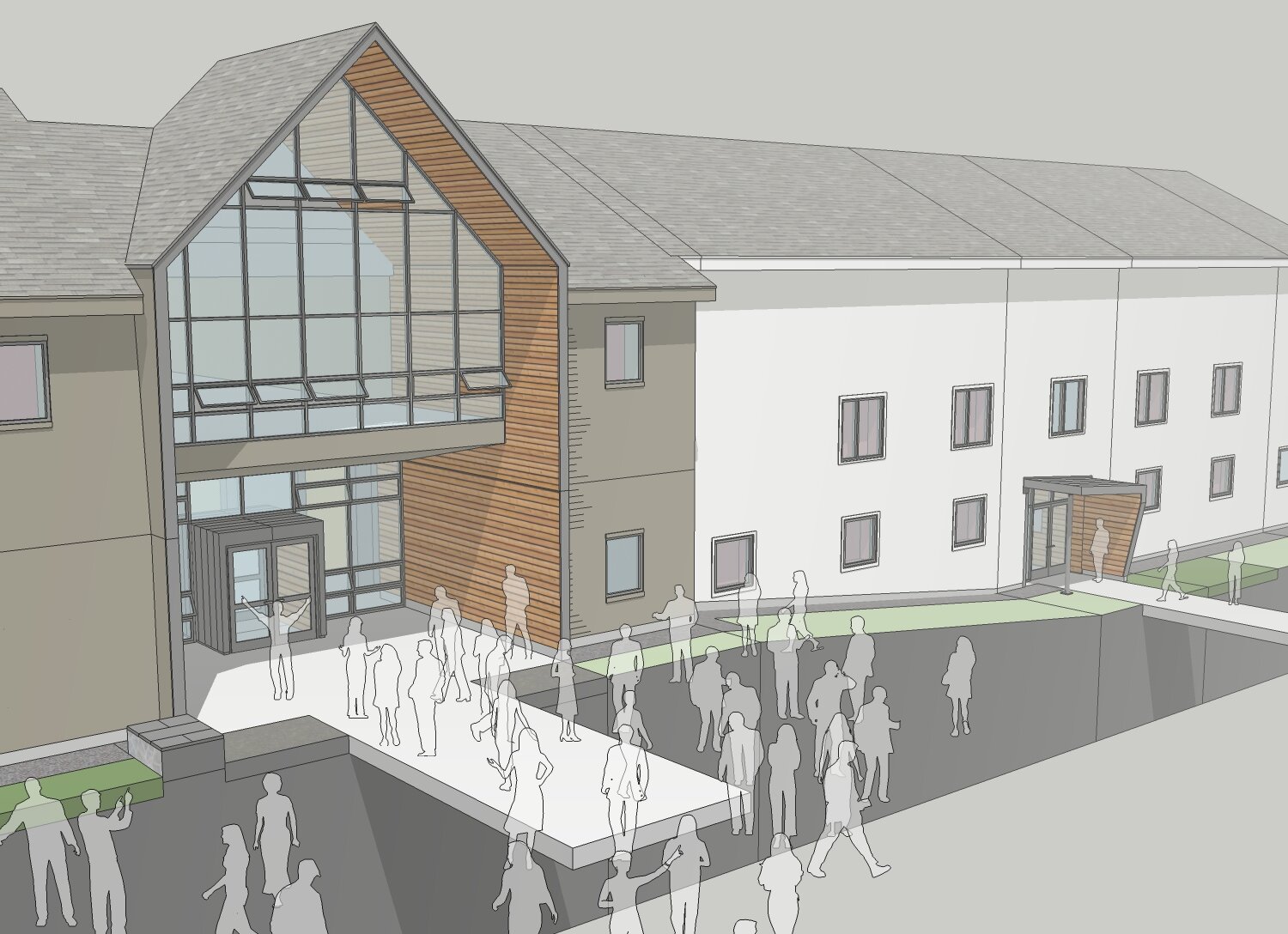
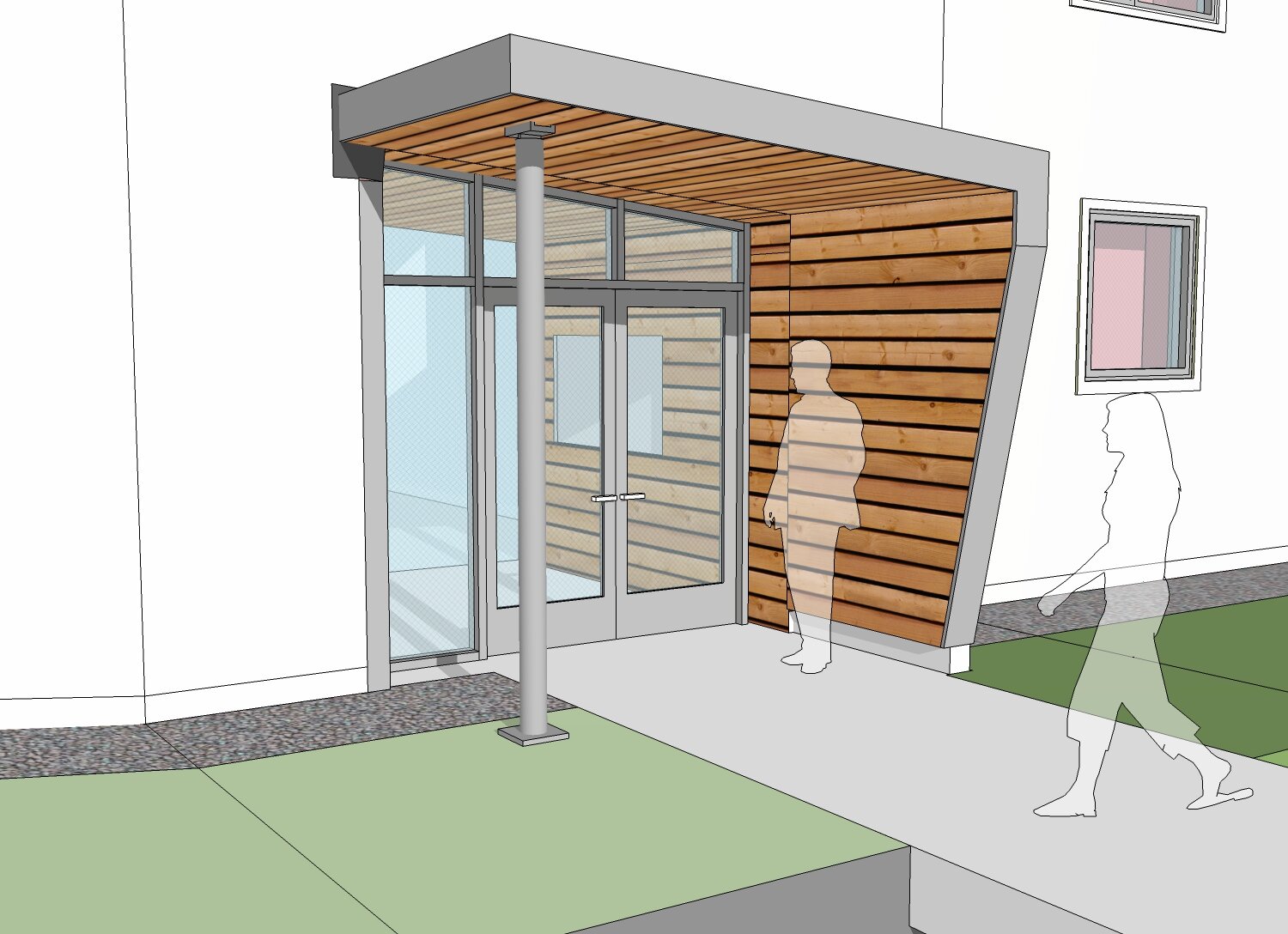
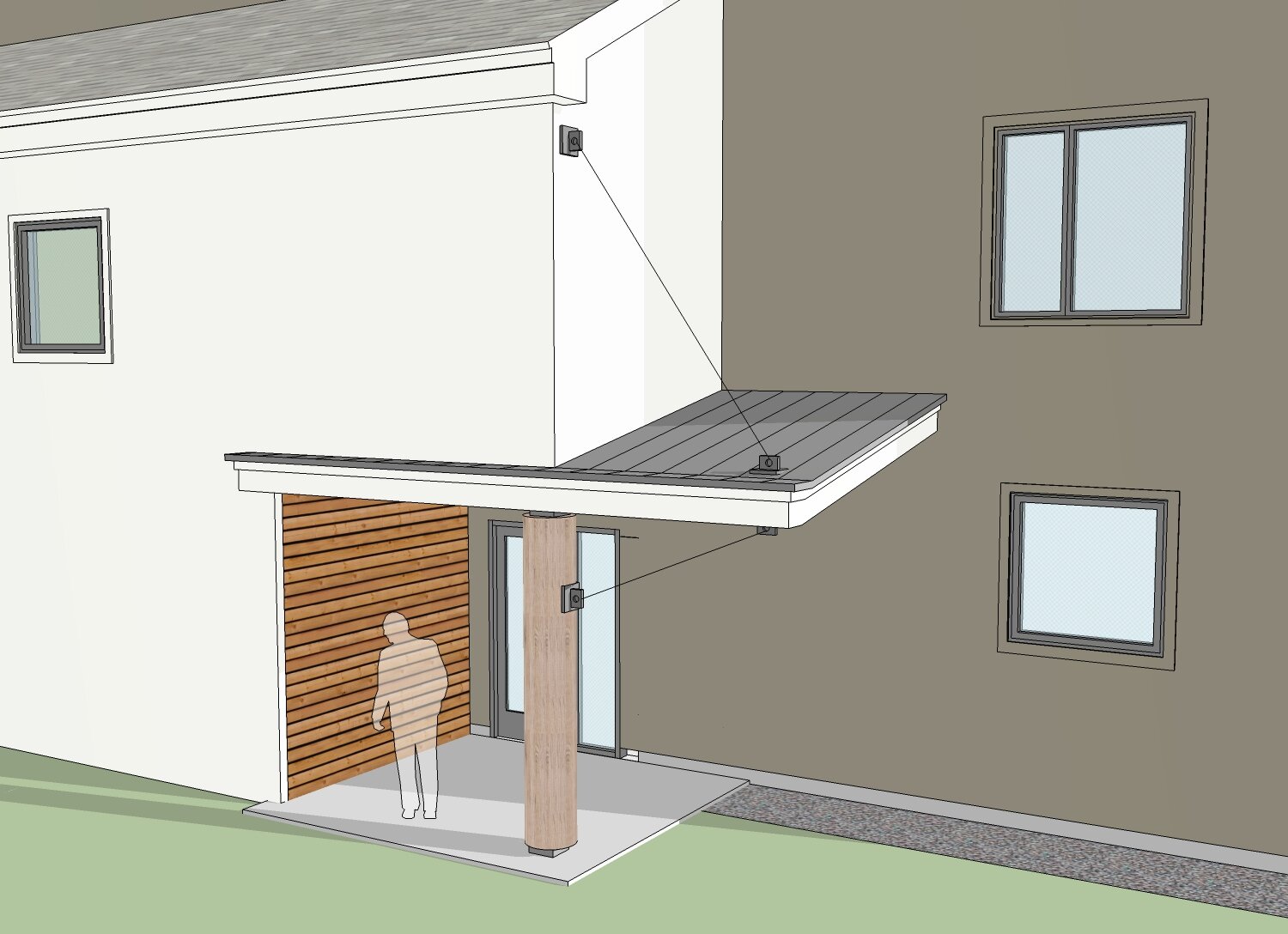
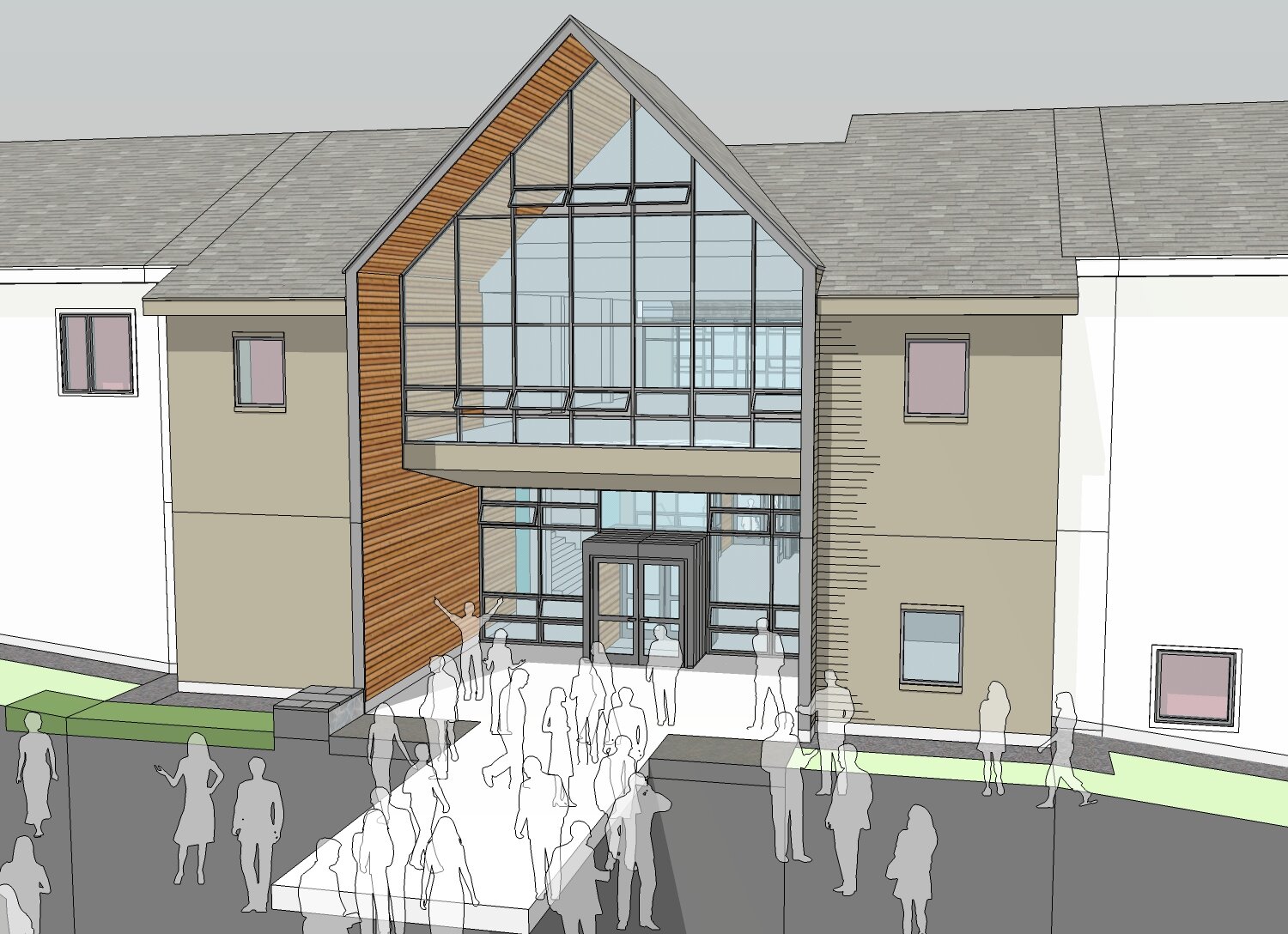
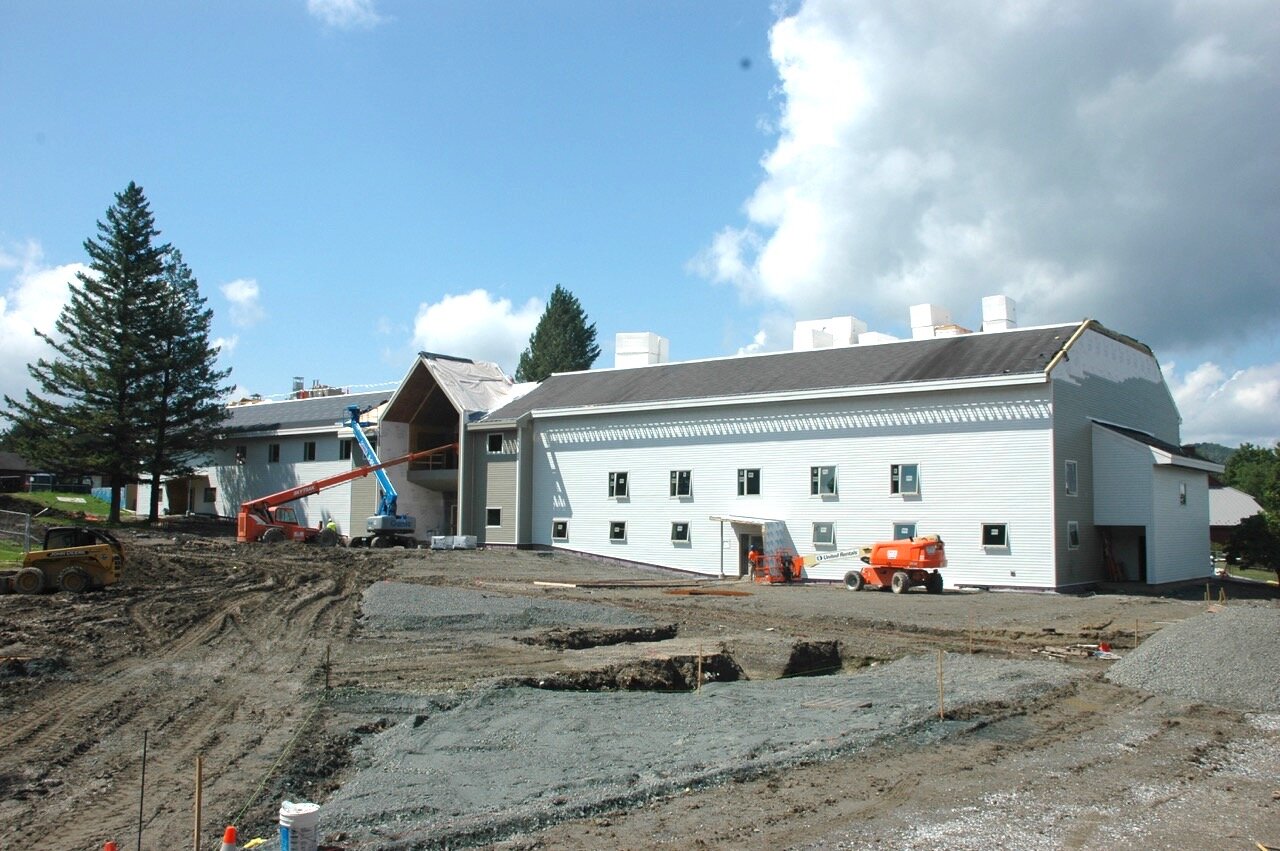
The Dairy Barn is a multi-purpose building on the campus of Darrow School in New Lebanon
NY, designed in 1963 by James Baker, FAIA. The site is the former Shaker village of Mt.
Lebanon. The Dairy Barn houses the following facilities: cafeteria, commercial kitchen, athletics
center, basketball court, theatre, performing arts center, and a student center. Darrow hired
Hargidon to design new entryways, oversee an energy upgrade, bring more natural light into the
building, increase the building’s legibility and transparency and give the facility a modern
makeover. All work was done in close collaboration with a campus re-landscaping effort designed
by Wagner Hodgson Landscape Architects.
Client: Darrow School
Size: 37,000 Square Feet
Year Completed: 2019
Type: Exterior Renovation & Energy Upgrade
