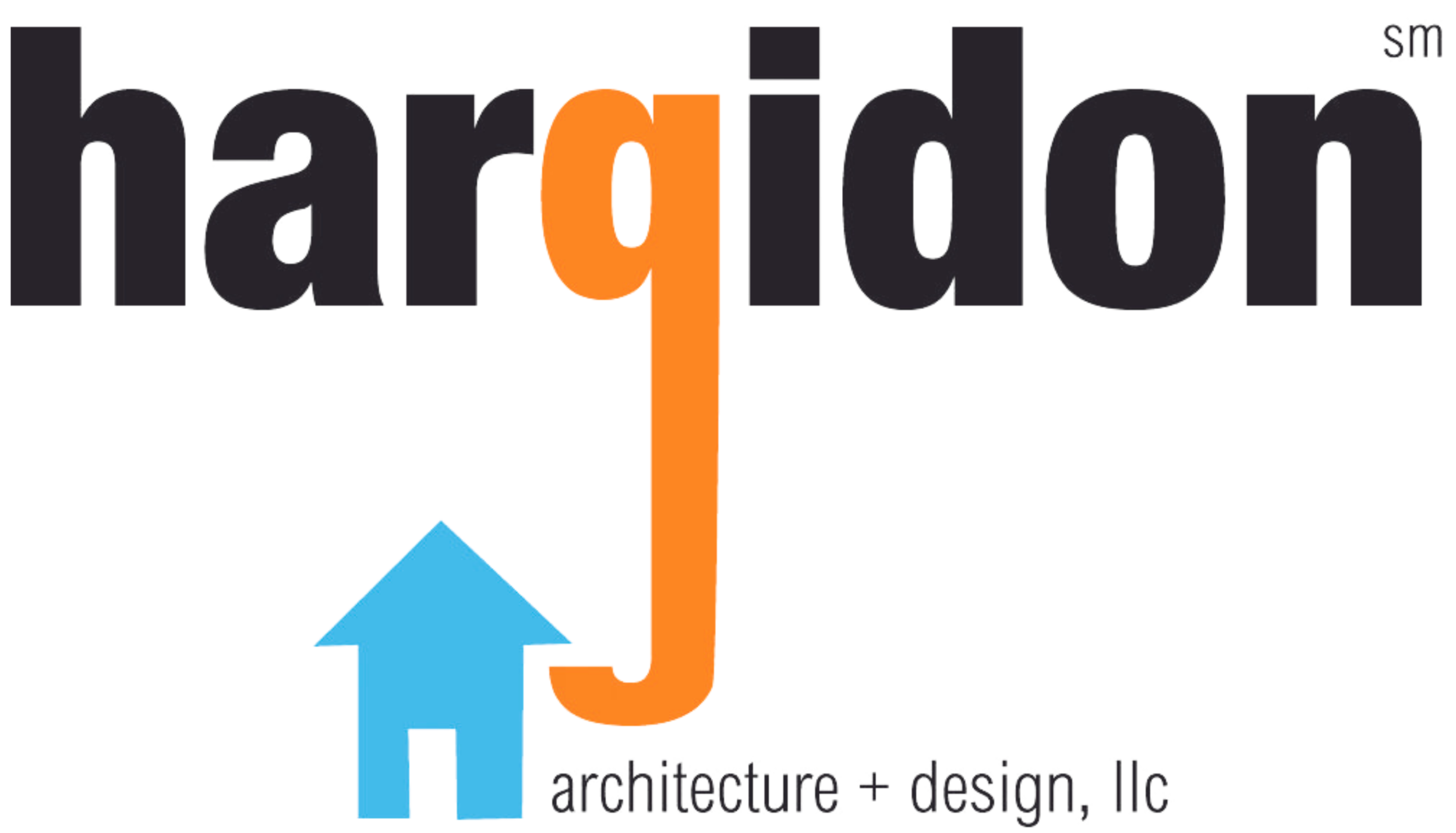darrow school joline arts center
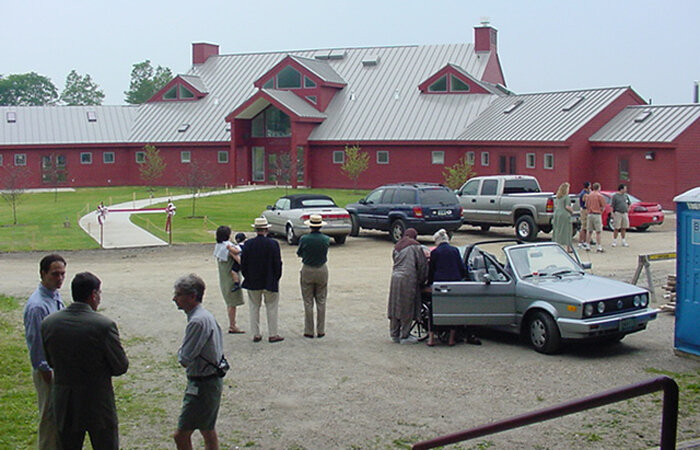
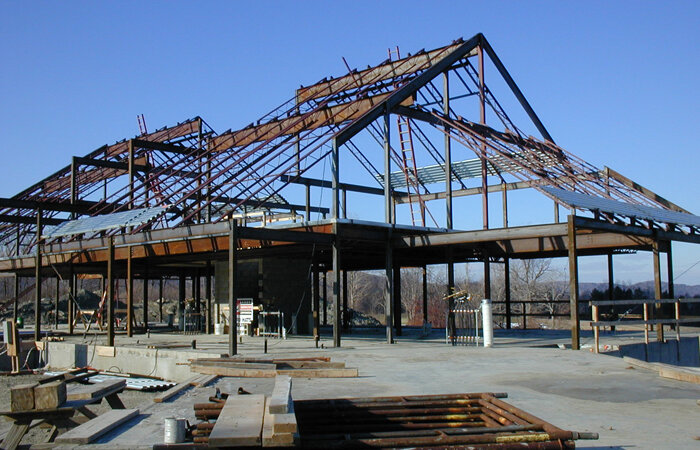
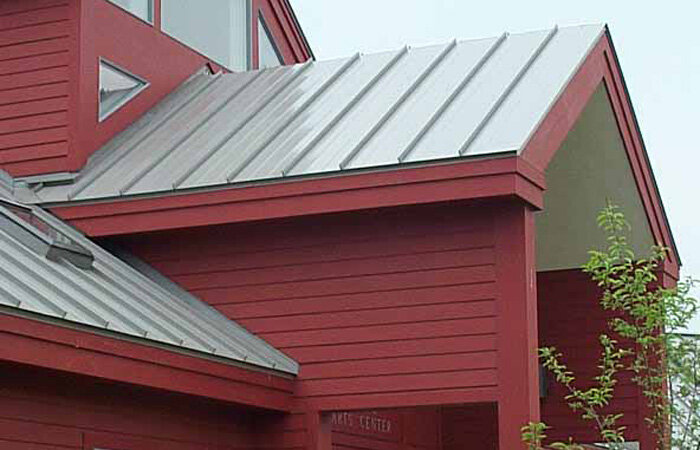
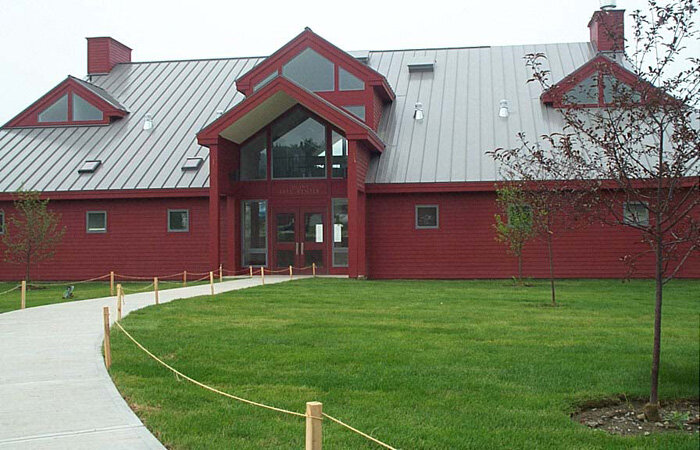
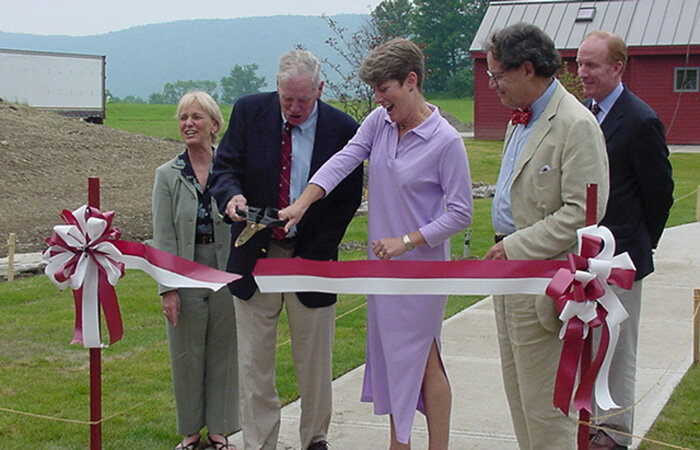
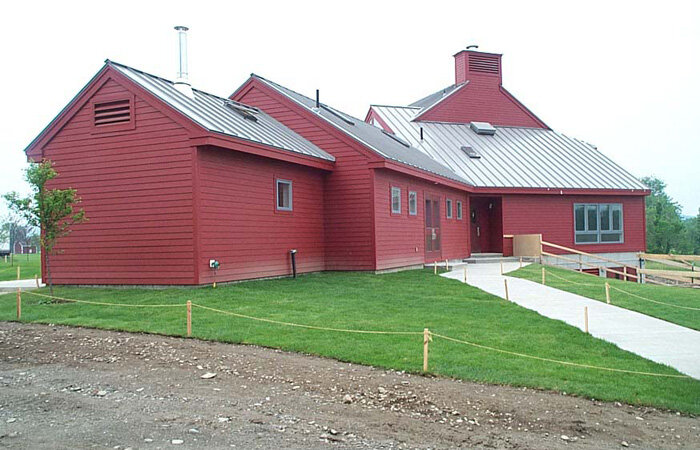
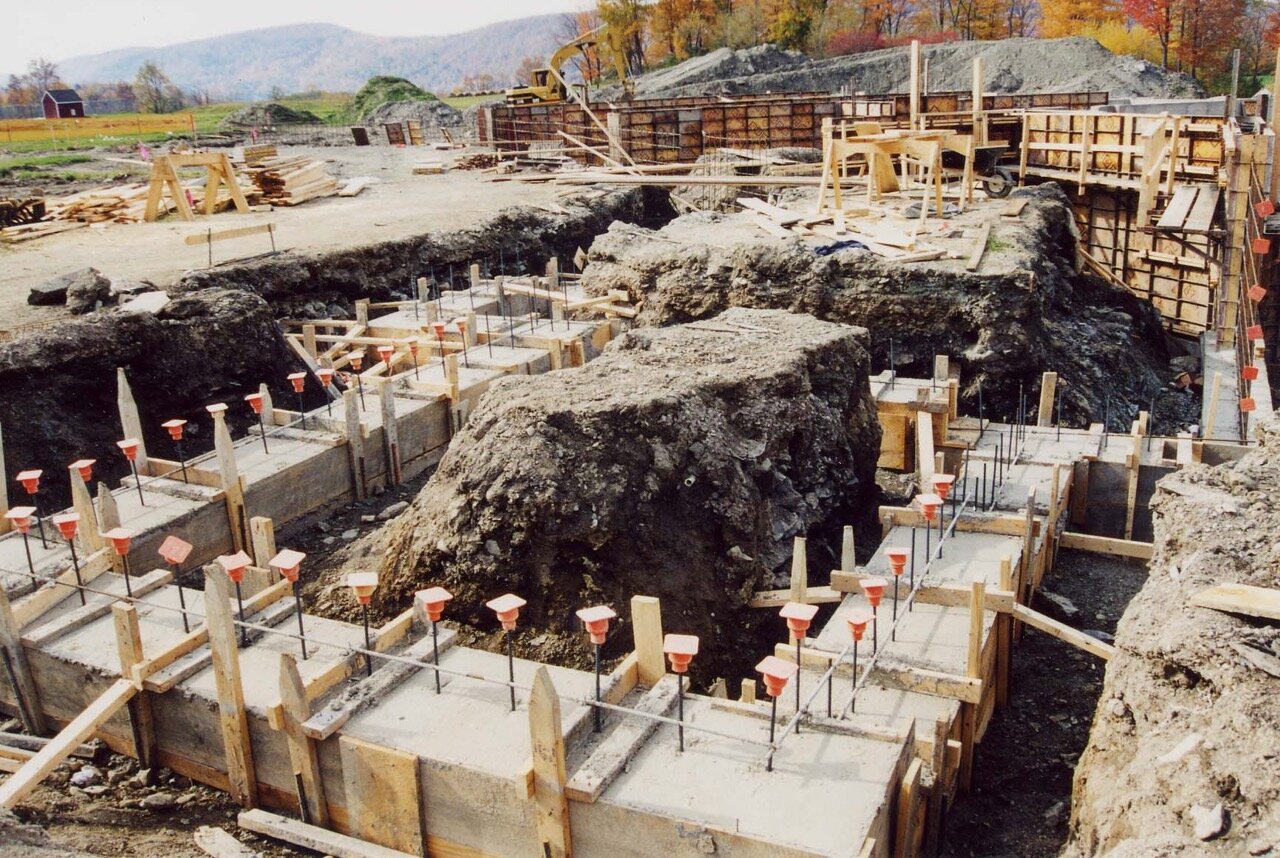
The project was co-designed in collaboration with Jim Baker, FAIA at The Forge Company in
London, UK. Architect of Record was Perkins Eastman Architects.
Darrow School, a small secondary boarding school in New Lebanon, NY has a strong arts
program. However- facilities were located in left-over spaces in various buildings around the 365
acre campus. In order to attract new students, and to consolidate their arts program, Darrow
hired The Forge Company to design a centrally located facility. Mike Hardiman was the project
architect.
Client: Darrow School
Size: 9240 Square Feet
Year Completed: 2002
Type: New Construction
