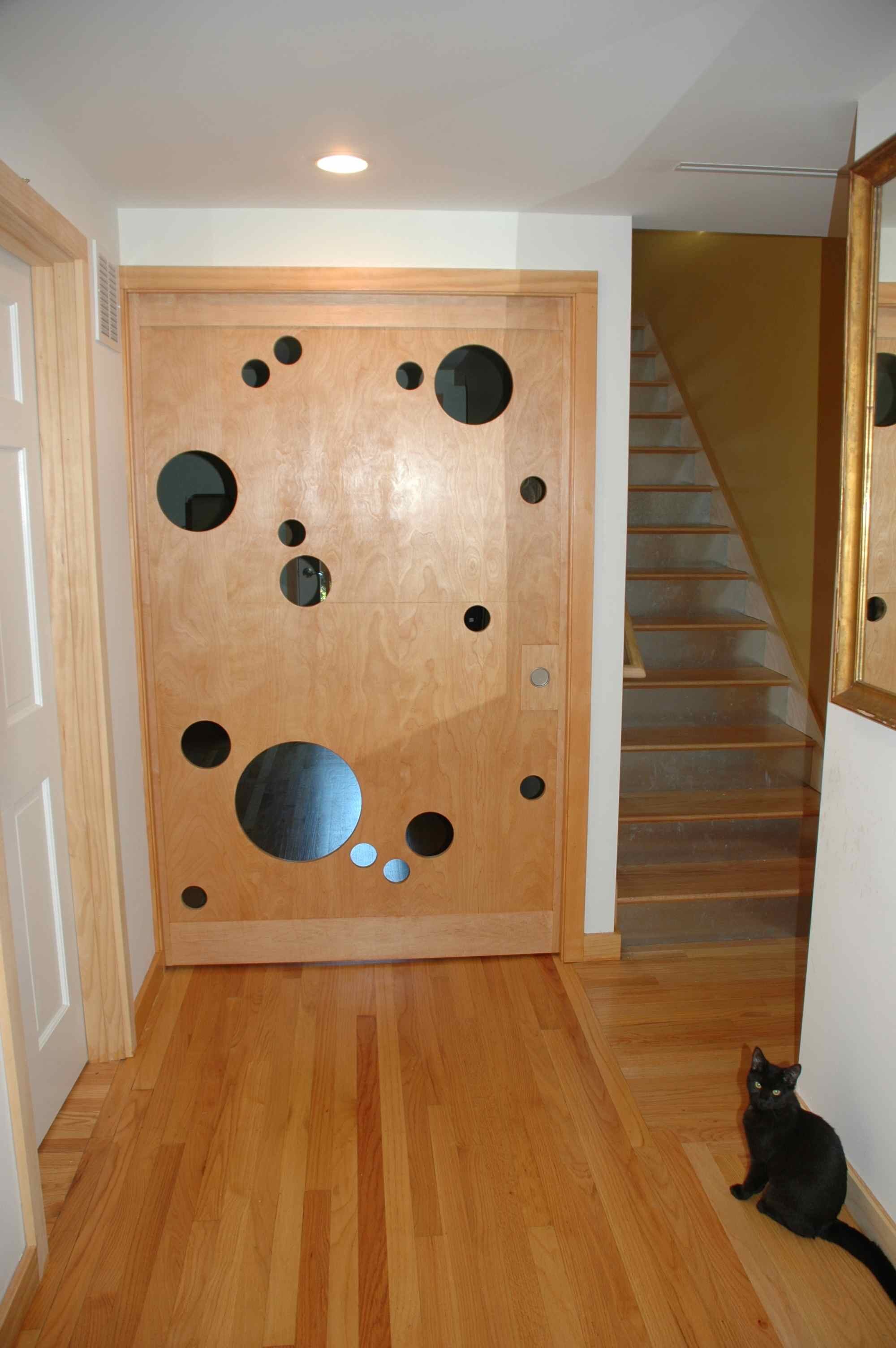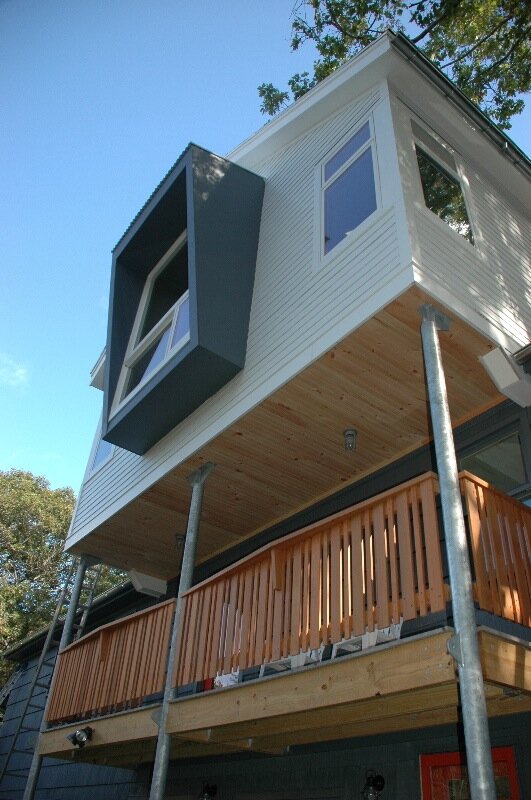hardiman/spector house
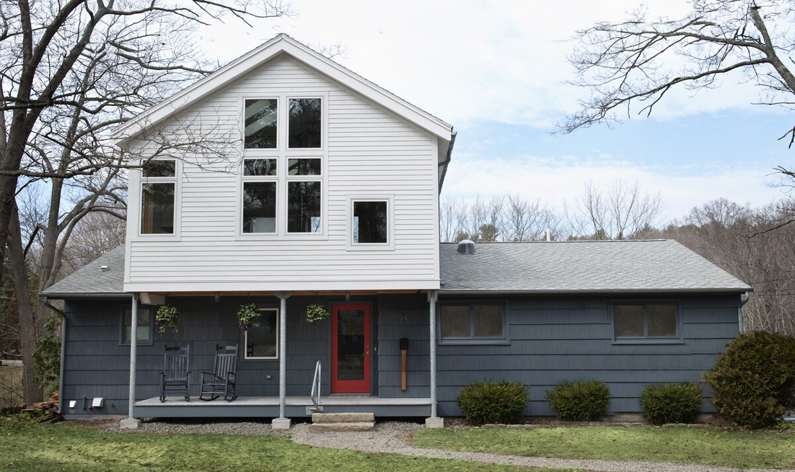
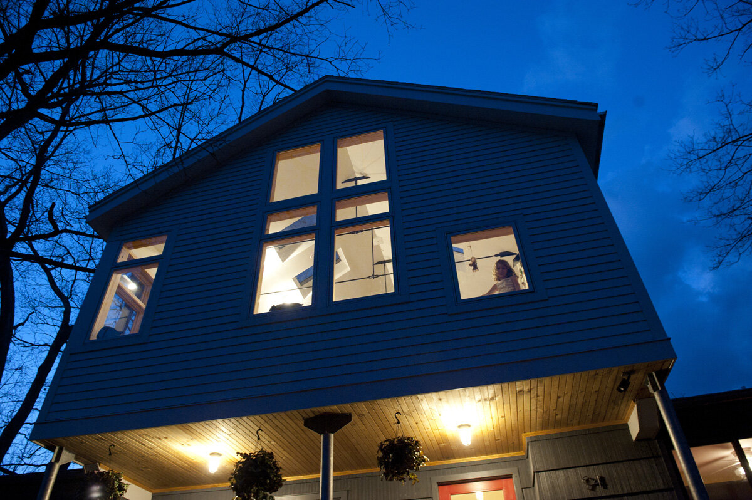
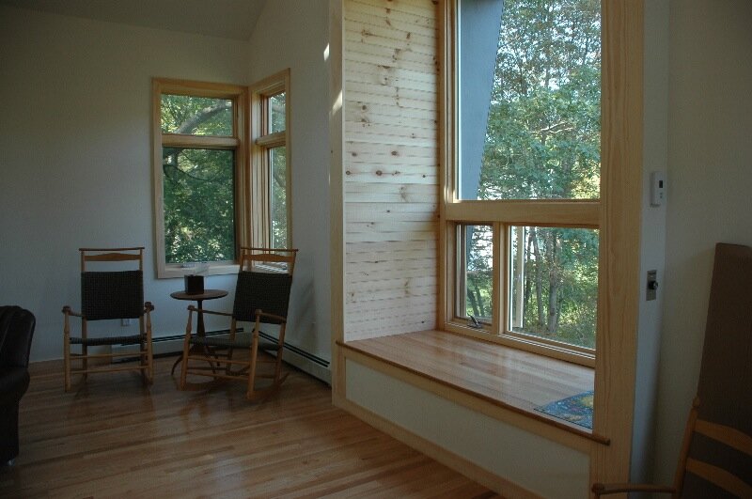
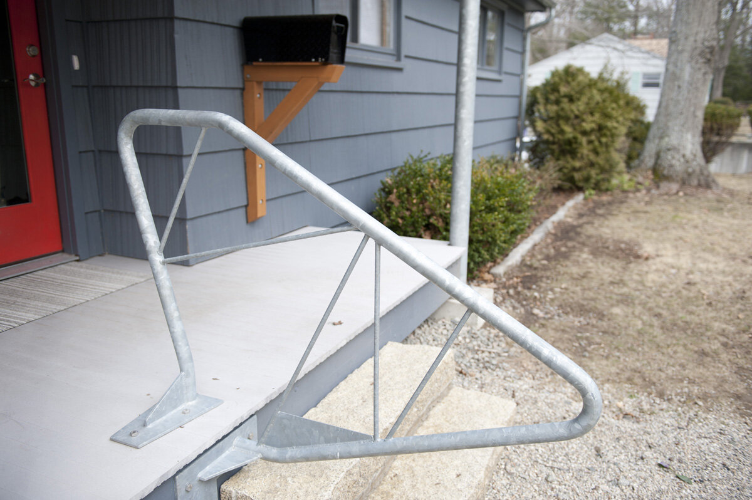
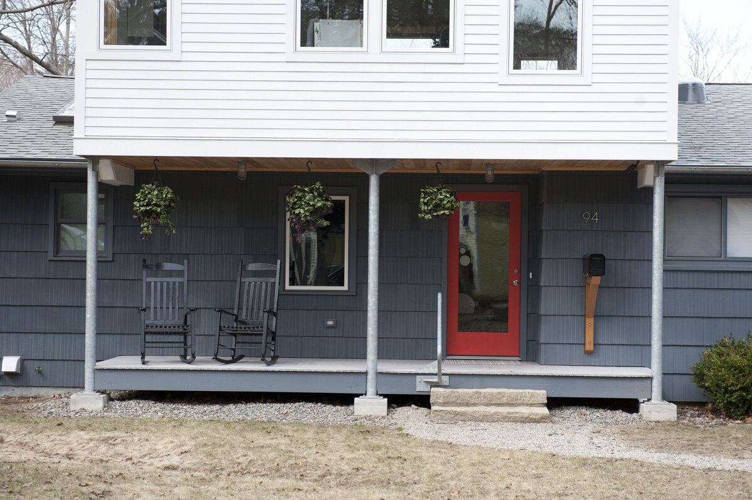
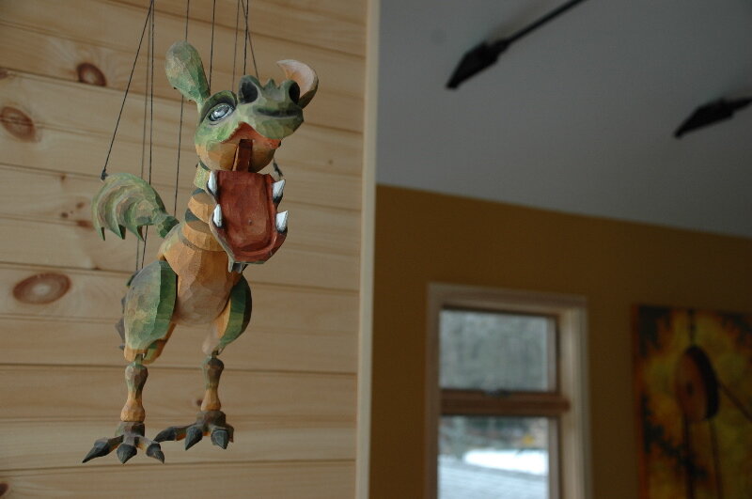
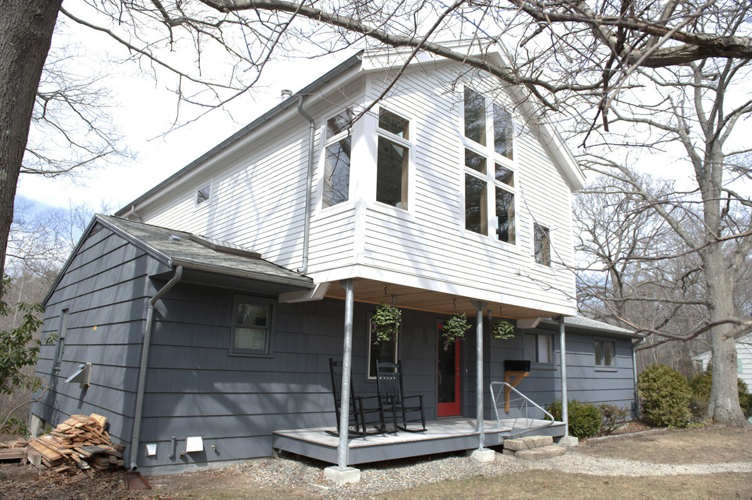
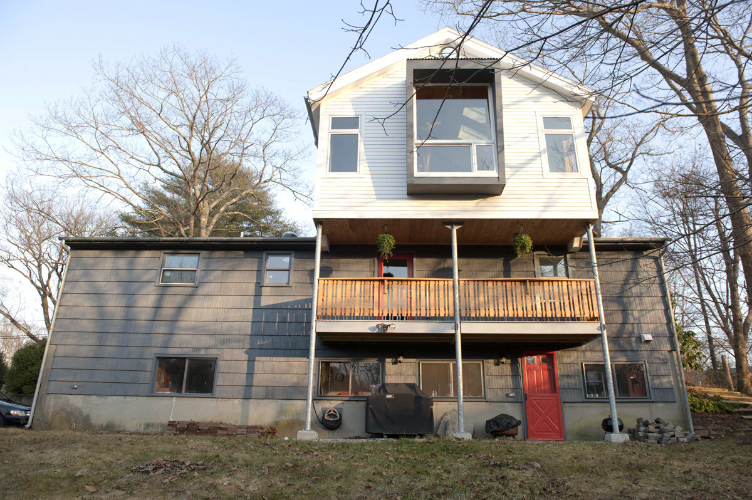
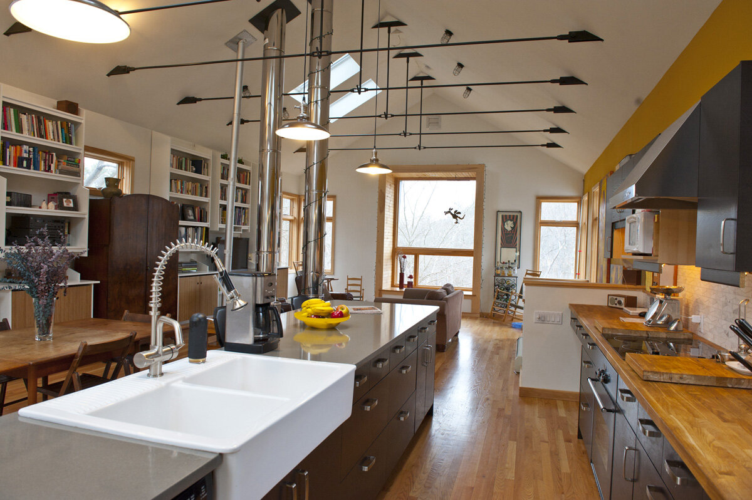
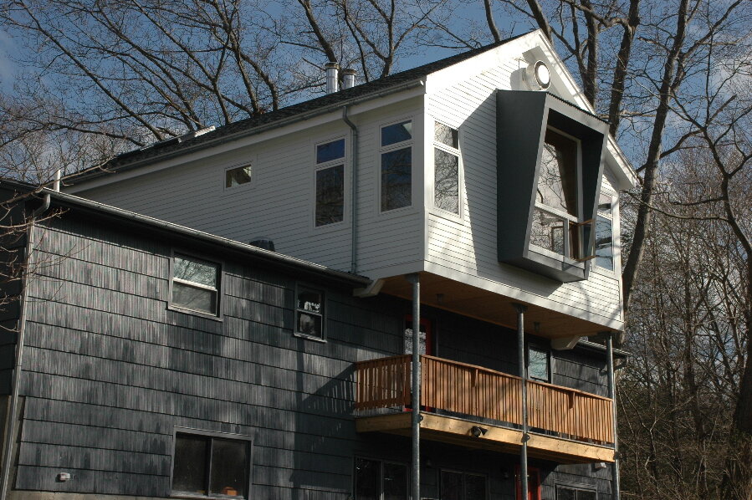
This 1962 ranch house received a complete gut-rehab and an 800 sq ft addition in order to
provide in-home studios for architecture and photography and bring the house up to current
living standards.
Site limitations which included a non-conforming lot + a wetland buffer zone meant that
horizontal expansion was out of the question. In addition, the existing structure had no footing
beneath the foundation wall. The solution to adding more space was arrived at by rotating a new
2nd floor 90 degrees to the original structure and supporting the entire load on custom steel
columns and LVL girders, which support its entire weight. Living, dining and kitchen were
relocated to the 2nd floor in a Great Room, featuring a library and window seat with a view to
the wetland beyond. The first floor gained a front porch and a small rear deck as a result of the addition above
Client: Hardiman / Spector
Size: 2900 Square Feet
Year Completed: 2010
Type: House Renovation + Addition

